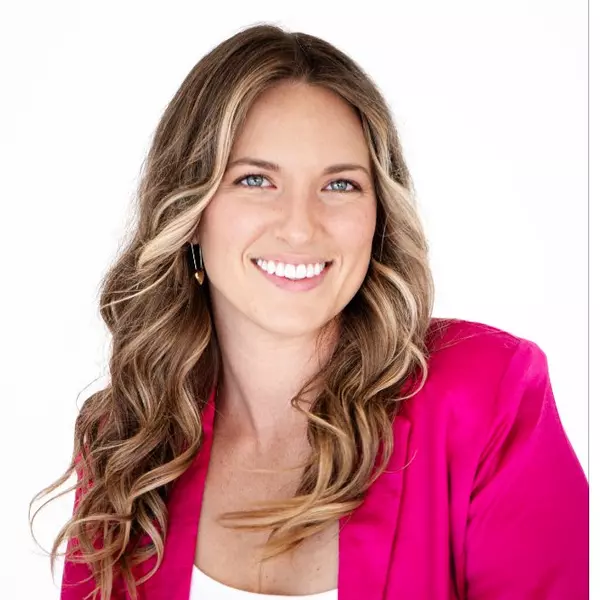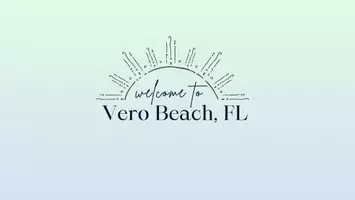Bought with Olde Florida Realty, LLC
For more information regarding the value of a property, please contact us for a free consultation.
Key Details
Sold Price $475,000
Property Type Single Family Home
Sub Type Single Family Detached
Listing Status Sold
Purchase Type For Sale
Square Footage 2,930 sqft
Price per Sqft $162
Subdivision St James Golf Club Pod E Phase Ii
MLS Listing ID RX-11072087
Sold Date 07/16/25
Bedrooms 4
Full Baths 2
Half Baths 1
Construction Status Resale
HOA Fees $250/mo
HOA Y/N Yes
Year Built 2006
Annual Tax Amount $5,985
Tax Year 2024
Lot Size 7,405 Sqft
Property Sub-Type Single Family Detached
Property Description
Lakefront living in St. James Golf Club! This 4-bed, 2.5-bath almost 3,000 square foot CBS home with a 3-car garage offers soaring ceilings, a huge kitchen with an island & endless storage. A recently recertified roof & full hurricane protection provide peace of mind. The primary suite is a retreat, overlooking the lake with custom closets & a spacious ensuite bath. Upstairs, 3 additional bedrooms & a versatile loft that is ready for work or play. Step outside to a massive screened-in patio--perfect for taking in the view. Low $250/month HOA includes cable, internet, lawn care, phone & top-tier amenities: resort-style pool, fitness center, bocce, tennis, pickleball, basketball, playground & golf access. Don't miss this opportunity to live in one of the most amenity-rich communities around!
Location
State FL
County St. Lucie
Community St James Golf Club
Area 7370
Zoning Planne
Rooms
Other Rooms Den/Office, Florida, Great, Laundry-Inside, Loft
Master Bath Mstr Bdrm - Ground, Separate Shower, Separate Tub
Interior
Interior Features Built-in Shelves, Closet Cabinets, Ctdrl/Vault Ceilings, Entry Lvl Lvng Area, Kitchen Island, Laundry Tub, Volume Ceiling, Walk-in Closet
Heating Central, Heat Pump-Reverse
Cooling Ceiling Fan, Central
Flooring Ceramic Tile
Furnishings Unfurnished
Exterior
Exterior Feature Covered Patio, Room for Pool, Screen Porch, Shutters
Parking Features 2+ Spaces, Driveway, Garage - Attached, Guest
Garage Spaces 3.0
Community Features Gated Community
Utilities Available Cable, Electric, Public Sewer, Public Water
Amenities Available Basketball, Bocce Ball, Clubhouse, Fitness Center, Internet Included, Park, Pickleball, Playground, Pool, Sidewalks, Spa-Hot Tub, Street Lights, Tennis, Whirlpool
Waterfront Description Lake
View Lake
Roof Type Concrete Tile
Exposure East
Private Pool No
Building
Lot Description < 1/4 Acre
Story 2.00
Foundation Block, CBS, Concrete
Construction Status Resale
Schools
Elementary Schools Northport K-8 School
Middle Schools Parkway Middle School
Others
Pets Allowed Yes
HOA Fee Include Cable,Common Areas,Lawn Care,Management Fees,Other,Security
Senior Community No Hopa
Restrictions Buyer Approval
Security Features Gate - Unmanned
Acceptable Financing Cash, Conventional, FHA, VA
Horse Property No
Membership Fee Required No
Listing Terms Cash, Conventional, FHA, VA
Financing Cash,Conventional,FHA,VA
Read Less Info
Want to know what your home might be worth? Contact us for a FREE valuation!

Our team is ready to help you sell your home for the highest possible price ASAP



