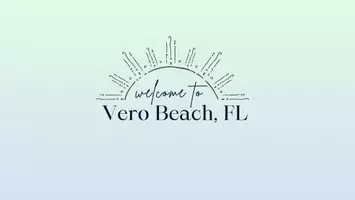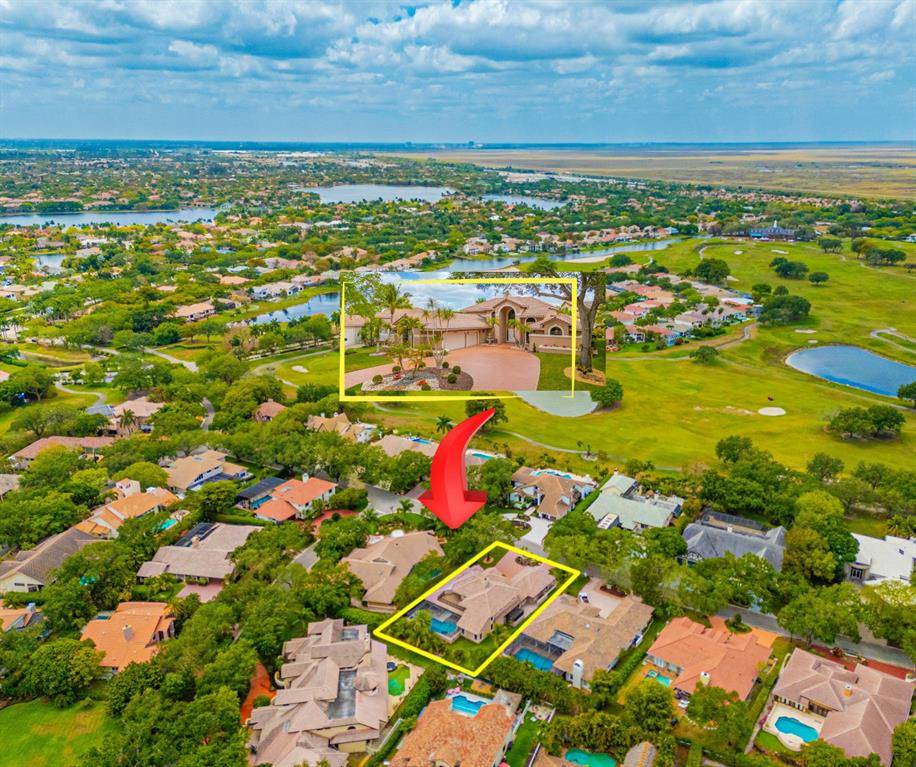For more information regarding the value of a property, please contact us for a free consultation.
Key Details
Sold Price $1,075,000
Property Type Single Family Home
Sub Type Single
Listing Status Sold
Purchase Type For Sale
Square Footage 3,837 sqft
Price per Sqft $280
Subdivision Eagle Trace
MLS Listing ID F10499682
Sold Date 06/23/25
Style Pool Only
Bedrooms 5
Full Baths 4
Construction Status Resale
HOA Fees $270/mo
HOA Y/N 270
Year Built 1987
Annual Tax Amount $9,602
Tax Year 2024
Lot Size 0.339 Acres
Property Sub-Type Single
Property Description
Step Into Luxury In This Beautifully Updated 5-Bedroom, 4-Bathroom Pool Home With An Oversized 3-Car Garage, Located In The Prestigious, Gated Community Of Eagle Trace. This Elegant Residence Features Soaring 20+ Ft Ceilings And A Designer Kitchen Equipped With Thomasville Cabinetry, Backlit Taj Mahal Quartzite Countertops, And Newer Updated Appliances. Inside We Have 36x36 Travertine Flooring And A Gorgeous Double Sided Coral Stone Fireplace. Outside We Have A Newly Refinished Pool With Heated Spa, Spacious Paver Patio, Cabana Bath And A Summer Kitchen. Upstairs Offers Two Bedrooms With A Loft And A Newly Added 400 Sq Ft Sun Deck. Eagle Trace Residents Enjoy Access To A Golf Course, A Brand-New Fitness Center, Tennis, Basketball, And Pickleball. Luxury Living At Its Best!
Location
State FL
County Broward County
Community The Estates
Area North Broward 441 To Everglades (3611-3642)
Zoning RS-4
Rooms
Bedroom Description At Least 1 Bedroom Ground Level,Master Bedroom Ground Level
Other Rooms Den/Library/Office, Family Room, Loft, Utility Room/Laundry
Dining Room Eat-In Kitchen, Formal Dining
Interior
Interior Features Fireplace, Pantry, Roman Tub, Skylight, Volume Ceilings, Walk-In Closets, Wet Bar
Heating Central Heat
Cooling Central Cooling
Flooring Terrazzo Floors
Equipment Automatic Garage Door Opener, Dishwasher, Disposal, Dryer, Electric Range, Electric Water Heater, Intercom, Microwave, Refrigerator, Self Cleaning Oven, Washer
Exterior
Exterior Feature Barbecue, Built-In Grill, Deck, Patio, Private Rooftop Terrace, Skylights
Parking Features Attached
Garage Spaces 3.0
Pool Below Ground Pool, Hot Tub
Community Features 1
View Garden View
Roof Type Curved/S-Tile Roof
Private Pool 1
Building
Lot Description Less Than 1/4 Acre Lot
Foundation Concrete Block Construction
Sewer Municipal Sewer
Water Municipal Water
Construction Status Resale
Schools
Elementary Schools Westchester
Middle Schools Sawgrass Springs
High Schools Coral Glades High
Others
Pets Allowed 1
HOA Fee Include 270
Senior Community No HOPA
Restrictions Ok To Lease
Acceptable Financing Cash, Conventional, FHA, VA
Listing Terms Cash, Conventional, FHA, VA
Special Listing Condition As Is
Pets Allowed No Restrictions
Read Less Info
Want to know what your home might be worth? Contact us for a FREE valuation!

Our team is ready to help you sell your home for the highest possible price ASAP

Bought with Coldwell Banker/BR



