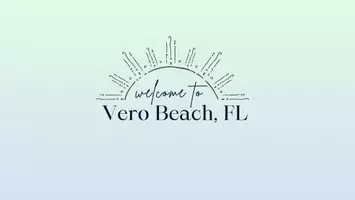For more information regarding the value of a property, please contact us for a free consultation.
Key Details
Sold Price $725,000
Property Type Single Family Home
Sub Type Detached
Listing Status Sold
Purchase Type For Sale
Square Footage 2,503 sqft
Price per Sqft $289
Subdivision Laurel Reserve
MLS Listing ID 282773
Sold Date 03/14/25
Style One Story
Bedrooms 4
Full Baths 3
HOA Fees $222
HOA Y/N No
Year Built 2005
Annual Tax Amount $6,944
Tax Year 2023
Lot Size 0.450 Acres
Acres 0.45
Property Sub-Type Detached
Property Description
Live in luxury in this stunning 4-bedroom, 3-bath lakefront pool home nestled in one of the most picturesque neighborhoods. Set on nearly half an acre, this 2,500+ sq ft residence boasts a stylish open kitchen with hardwood cabinets, quartz countertops, and stainless steel appliances. The expansive covered lanai opens to a private pool with tranquil lake views. Tile flooring throughout and 12' ceilings add comfort and flow to the home. This home offers elegance, space, and serene beauty in an exceptional location.
Location
State FL
County Indian River
Area Sebastian City
Zoning ,
Interior
Interior Features Bathtub, Closet Cabinetry, Garden Tub/Roman Tub, High Ceilings, Kitchen Island, Primary Downstairs, Pantry, Split Bedrooms, Walk-In Closet(s)
Heating Central
Cooling Central Air
Flooring Tile, Vinyl
Furnishings Unfurnished
Fireplace No
Appliance Dishwasher, Electric Water Heater, Range, Refrigerator
Laundry Washer Hookup, Dryer Hookup, Laundry Room, Laundry Tub, In Unit
Exterior
Exterior Feature Enclosed Porch, Sprinkler/Irrigation, Porch
Parking Features Three Car Garage, Paver Block, Three or more Spaces
Garage Spaces 3.0
Garage Description 3.0
Pool Free Form, Other, Pool, Private
Community Features Sidewalks
View Y/N Yes
Water Access Desc Public
View Pool, Lake
Roof Type Metal
Porch Covered, Patio, Porch, Screened
Private Pool Yes
Building
Lot Description < 1/4 Acre
Faces Northeast
Story 1
Entry Level One
Sewer Septic Tank
Water Public
Architectural Style One Story
Level or Stories One
New Construction No
Others
HOA Name Laurel Reserve Community
HOA Fee Include Common Areas,Reserve Fund,Security
Tax ID 31391800010000000021.0
Ownership Single Family/Other
Security Features Gated Community
Acceptable Financing Cash, FHA, New Loan, VA Loan
Listing Terms Cash, FHA, New Loan, VA Loan
Financing Conventional
Pets Allowed Yes
Read Less Info
Want to know what your home might be worth? Contact us for a FREE valuation!

Our team is ready to help you sell your home for the highest possible price ASAP

Bought with Treasure Coast Realty LLC



