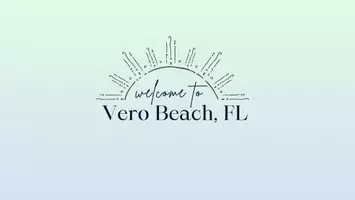UPDATED:
Key Details
Property Type Condo, Other Rentals
Sub Type Condo/Coop
Listing Status Active
Purchase Type For Sale
Square Footage 1,078 sqft
Price per Sqft $151
Subdivision Indian Pines Village
MLS Listing ID RX-11109373
Style Traditional
Bedrooms 2
Full Baths 2
Construction Status Resale
HOA Fees $429/mo
HOA Y/N Yes
Min Days of Lease 180
Year Built 1981
Annual Tax Amount $1,712
Tax Year 2024
Lot Size 1,000 Sqft
Property Sub-Type Condo/Coop
Property Description
Location
State FL
County St. Lucie
Community Indian Pines Village
Area 7040
Zoning Residential
Rooms
Other Rooms Laundry-Inside, None
Master Bath Mstr Bdrm - Ground, Separate Shower
Interior
Interior Features Entry Lvl Lvng Area, Split Bedroom, Volume Ceiling, Walk-in Closet
Heating Central, Electric
Cooling Central, Electric
Flooring Ceramic Tile, Other, Vinyl Floor
Furnishings Unfurnished
Exterior
Exterior Feature Screen Porch, Shutters
Parking Features Assigned, Carport - Detached, Guest
Community Features Gated Community
Utilities Available Cable, Electric, Public Sewer, Public Water
Amenities Available Bike Storage, Clubhouse, Community Room, Extra Storage, Pool, Sidewalks
Waterfront Description None
View Garden
Roof Type Comp Shingle
Exposure North
Private Pool No
Building
Lot Description < 1/4 Acre, Paved Road, West of US-1, Zero Lot
Story 1.00
Entry Level 1.00
Foundation Concrete, Stucco
Unit Floor 1
Construction Status Resale
Others
Pets Allowed Yes
HOA Fee Include Common Areas,Insurance-Bldg,Lawn Care,Maintenance-Exterior,Parking,Pest Control,Pool Service,Reserve Funds,Roof Maintenance,Trash Removal
Senior Community No Hopa
Restrictions Buyer Approval,Commercial Vehicles Prohibited,Interview Required,Lease OK w/Restrict,Tenant Approval
Security Features Gate - Unmanned
Acceptable Financing Cash, Conventional, VA
Horse Property No
Membership Fee Required No
Listing Terms Cash, Conventional, VA
Financing Cash,Conventional,VA
Pets Allowed Number Limit, Size Limit
Virtual Tour https://www.zillow.com/view-imx/53725eac-94fc-4a82-a636-bd3fe1de94f1?setAttribution=mls&wl=true&initialViewType=pano&utm_source=dashboard



