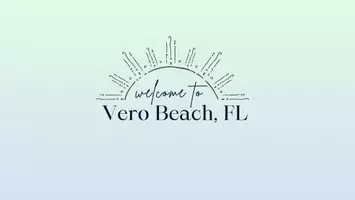UPDATED:
Key Details
Property Type Condo
Sub Type Condo/Coop
Listing Status Active
Purchase Type For Sale
Square Footage 1,054 sqft
Price per Sqft $218
Subdivision Aberdeen Golf & Country Club
MLS Listing ID RX-11088978
Bedrooms 2
Full Baths 2
Construction Status Resale
Membership Fee $80,500
HOA Fees $825/mo
HOA Y/N Yes
Year Built 1989
Annual Tax Amount $1,293
Tax Year 2024
Property Sub-Type Condo/Coop
Property Description
Location
State FL
County Palm Beach
Community Aberdeen Golf & Country Club
Area 4590
Zoning RS
Rooms
Other Rooms Glass Porch, Laundry-Util/Closet, Storage
Master Bath Dual Sinks, Mstr Bdrm - Ground, Separate Shower
Interior
Interior Features Foyer, Split Bedroom, Walk-in Closet
Heating Central, Electric
Cooling Ceiling Fan, Central, Electric
Flooring Ceramic Tile, Vinyl Floor
Furnishings Furniture Negotiable
Exterior
Exterior Feature Auto Sprinkler, Covered Patio, Screened Patio
Parking Features Assigned, Guest
Community Features Sold As-Is
Utilities Available Cable, Electric, Public Sewer, Public Water
Amenities Available Bike - Jog, Bocce Ball, Cafe/Restaurant, Clubhouse, Extra Storage, Fitness Center, Game Room, Golf Course, Library, Lobby, Manager on Site, Pickleball, Pool, Putting Green, Sidewalks, Spa-Hot Tub, Tennis
Waterfront Description Lake
View Golf, Lake
Present Use Sold As-Is
Exposure East
Private Pool No
Building
Lot Description Public Road, Sidewalks
Story 2.00
Unit Features Corner,On Golf Course
Entry Level 1.00
Foundation CBS
Unit Floor 1
Construction Status Resale
Schools
Elementary Schools Crystal Lakes Elementary School
Middle Schools Christa Mcauliffe Middle School
High Schools Park Vista Community High School
Others
Pets Allowed Restricted
HOA Fee Include Cable,Common Areas,Insurance-Bldg,Lawn Care,Maintenance-Exterior,Manager,Parking,Water
Senior Community No Hopa
Restrictions Buyer Approval,Lease OK,Lease OK w/Restrict,No RV,Tenant Approval
Security Features Security Patrol
Acceptable Financing Cash, Conventional
Horse Property No
Membership Fee Required Yes
Listing Terms Cash, Conventional
Financing Cash,Conventional
Pets Allowed Number Limit, Size Limit
Virtual Tour https://www.propertypanorama.com/8033-Aberdeen-Drive-102-Boynton-Beach-FL-33472/unbranded



