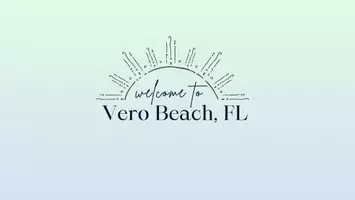UPDATED:
Key Details
Property Type Single Family Home
Sub Type Single
Listing Status Active
Purchase Type For Sale
Square Footage 1,837 sqft
Price per Sqft $367
Subdivision Cape Coral
MLS Listing ID F10502471
Style WF/Pool/Ocean Access
Bedrooms 4
Full Baths 3
Construction Status Resale
HOA Y/N No
Year Built 1965
Annual Tax Amount $9,262
Tax Year 2024
Lot Size 10,237 Sqft
Property Sub-Type Single
Property Description
Location
State FL
County Lee County
Area Other Geographic Area (Out Of Area Only)
Zoning R1-W
Rooms
Bedroom Description None
Other Rooms Family Room, Utility Room/Laundry
Interior
Interior Features Built-Ins, Foyer Entry, Split Bedroom, Walk-In Closets
Heating Central Heat, Electric Heat
Cooling Attic Fan, Ceiling Fans, Central Cooling
Flooring Tile Floors
Equipment Automatic Garage Door Opener, Dishwasher, Disposal, Dryer, Electric Range, Microwave, Refrigerator, Self Cleaning Oven, Smoke Detector, Washer, Washer/Dryer Hook-Up
Exterior
Exterior Feature Deck, Exterior Lighting, Exterior Lights, Screened Porch
Garage Spaces 2.0
Pool Below Ground Pool
Waterfront Description Canal Front
Water Access Y
Water Access Desc Other,Private Dock
View Canal, Water View
Roof Type Metal Roof
Private Pool Yes
Building
Lot Description 1/4 To Less Than 1/2 Acre Lot
Foundation Concrete Block Construction
Sewer Municipal Sewer
Water Municipal Water
Construction Status Resale
Others
Pets Allowed No
Senior Community No HOPA
Restrictions Other Restrictions
Acceptable Financing Cash, Conventional, FHA, VA
Membership Fee Required No
Listing Terms Cash, Conventional, FHA, VA




