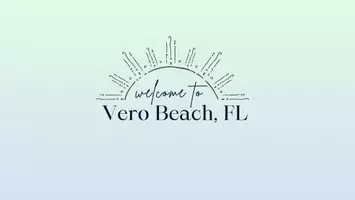UPDATED:
Key Details
Property Type Single Family Home
Sub Type Detached
Listing Status Active
Purchase Type For Sale
Square Footage 2,656 sqft
Price per Sqft $237
Subdivision Serenoa
MLS Listing ID 285495
Style One Story
Bedrooms 3
Full Baths 3
HOA Fees $229
HOA Y/N No
Year Built 2018
Annual Tax Amount $4,705
Tax Year 2024
Property Sub-Type Detached
Property Description
Location
State FL
County Indian River
Area County Southwest
Zoning ,
Interior
Interior Features Bathtub, Closet Cabinetry, Crown Molding, Garden Tub/Roman Tub, High Ceilings, Kitchen Island, Pantry, Split Bedrooms, Vaulted Ceiling(s), Walk-In Closet(s)
Heating Central, Electric
Cooling Central Air, Ceiling Fan(s), Electric, 1 Unit
Flooring Tile
Equipment Satellite Dish
Furnishings Unfurnished
Fireplace No
Appliance Built-In Oven, Cooktop, Dishwasher, Electric Water Heater, Disposal, Microwave, Refrigerator
Laundry Laundry Room
Exterior
Exterior Feature Enclosed Porch, Sprinkler/Irrigation, Patio, Rain Gutters, Propane Tank - Owned
Parking Features Attached, Driveway, Garage, Three Car Garage, Garage Door Opener, Three or more Spaces
Garage Spaces 3.0
Garage Description 3.0
Pool Pool, Community
Community Features Clubhouse, Gutter(s), Pool
View Y/N Yes
Water Access Desc Public
View Lake
Roof Type Metal
Porch Patio, Porch, Screened
Building
Lot Description Few Trees, < 1/4 Acre
Faces North
Story 1
Entry Level One
Sewer County Sewer
Water Public
Architectural Style One Story
Level or Stories One
New Construction No
Others
HOA Name Elliott Merrill
HOA Fee Include Common Areas,Insurance,Security
Tax ID 33392400025001000036.0
Ownership Single Family/Other
Security Features Gated Community
Acceptable Financing Cash, New Loan
Listing Terms Cash, New Loan
Pets Allowed Yes
Virtual Tour https://sites.staceyhennessy.com/1091secondmanorsw/?mls




